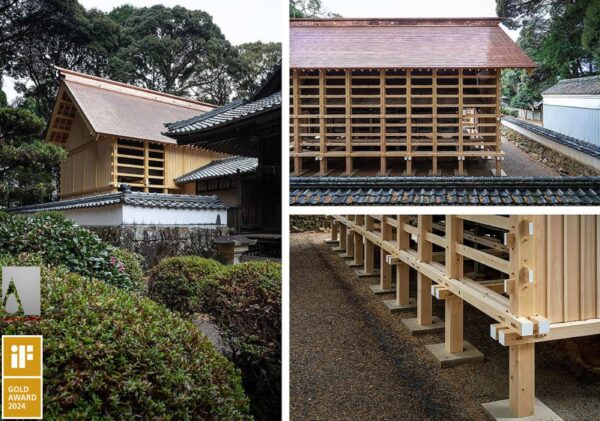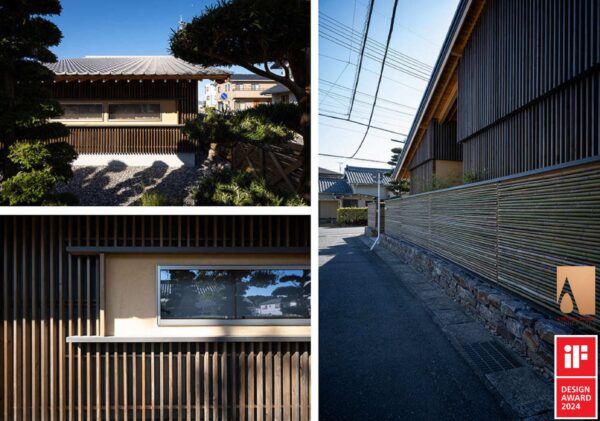海外のデザイン賞
iF Design Award [Germany]
A’ Design Award[Italy]
での受賞した賞のロゴの使用権を得ているので
動画に付け加え、YouTubeにてあげさせてもらいました
写真又はURLをクリックして頂ければ
望月の設計・施工の建築の纏う雰囲気・質感と共に御覧になれます
是非、御覧になって下さい
- 星野神社 覆殿・本殿(愛知県豊川市指定文化財) -
本殿を風雨から守る為の重要な役割を持つ社殿の覆殿。 これからの本殿の維持管理を続ける為に覆殿を建替える事となり、再びこの地で代々と守られながら100年、200年と残る構造の建築物へとの御宮関係者の願いにより。・伝統的構法・石場建て・限界耐力計算による建築とし、市指定文化財となる本殿の改修・復元も行う。 これらの社殿が古からの技術の継承を図る場となり、覆殿が伝統技術と現代の構造解析技術の融合の新たな建築となる。
The covered hall of the shrine has an important role in protecting the main shrine building from the elements. This reconstruction plan was based on the request of a sustainable structure for another 100~200 years to serve in a community so that traditional construction methods, *Ishibadate, and the calculation method of response and limit strength, are adopted. The main hall is designated as Cultural Asset by the city and will be renovated and restored. This main hall inherits ancient techniques, and the covered hall is new architecture that combines traditional and modern structural analysis techniques. *Ishidate: -a setup where pillars stand on stones instead of being fixed deep into the ground
『 星野神社 覆殿・本殿 AWARD 』
・iF DESIGN AWARD 2024 [ドイツ] GOLD AWARD
・A’ Design Award 2024[イタリア] Silver Award
・日本空間デザイン賞 2023 KUKAN OF THE YEAR 2023
・日本空間デザイン賞 2023 日本経済新聞社賞
・日本空間デザイン賞 2023 GOLD PRIZE
・日本空間デザイン賞 2023 サステナブル空間賞
・第17回 木の建築賞 木の建築賞 大賞
・第54回 中部建築賞 特別賞
・第30回 愛知まちなみ建築賞
・第26回 木材活用コンクール 第2部門賞
・第8回 ウッドデザイン2022 ソーシャルデザイン部門 建築空間分野 奨励賞(審査委員長賞)
・第6回 あいち木づかい表彰 優秀賞(愛知県森林協会長賞)
『 星野神社 覆殿・本殿 掲載 』
・日本建築学会 『作品選集2024』
・新建築 『2023年4月号』
・年鑑日本の空間デザイン2024
・日本建築家協会 『優秀建築選 2022』
『 星野神社 覆殿・本殿 動画URL 』
https://youtu.be/0aZ0HcYpC_0
- 不惑の一棟 -
国の登録有形文化財の主屋と別々の生活スタイルとなる新屋とを深い庇でのアプローチで適度な距離を作り新たな生活空間を作る。 新屋には宮大工の住宅がアナクロなイメージという固定概念を崩した伝統技術・技法の「伝統の進化」から「魅せる構造美と用の美」を追求した建物。 そして、主屋、庭、接道との調和が地域の景観に魅力と潤いを与える建築となる。
The main building, a registered tangible cultural property of Japan, and the new building, a separate living space, are separated by a deep eave approach, creating an appropriate distance between them. The new building is a building that pursues “beauty of structure and use that attracts” from “evolution of tradition” of traditional technology and technique that breaks the stereotype of an anachronistic image of a palace carpenter’s house. And the harmony of the main building, the garden, and the access road will be an architecture that adds charm and richness to the local landscape.
『 不惑の一棟 AWARD 』
・iF DESIGN AWARD 2024 [ドイツ] AWARD
・A’ Design Award 2024[イタリア] Bronze Award
・日本空間デザイン賞 2023 BRONZE PRIZE
・第34回 すまいる愛知住宅賞 愛知県住宅供給公社理事長賞
・第34回 すまいる愛知住宅賞 愛知県森林協会長賞
・第17回 木の建築賞 木の建築賞 入賞
・屋根のある建築作品コンテスト2023 【 住宅部門 】 優秀賞
・日本建築家協会 第9回 東海住宅建築賞 住宅建築賞
・第8回 ウッドデザイン2022 ソーシャルデザイン部門 建築空間分野 入賞
『 不惑の一棟 掲載 』
・年鑑日本の空間デザイン2024
・日本建築家協会 『第9回 JIA東海住宅建築賞2022』
『 不惑の一棟 動画URL 』
https://youtu.be/0qRk9TPtMSs
株式会社 望月工務店 / 望月建築設計室




